|
Frame1> |
It all starts
with the State Engineer-approved design plans based on code compliance
and the client's chemical storage requirements...
safesafesafesafesafe |
...as determined
by SAFE's no-cost consulting efforts.
safesafesafesafesafe |
|
Frame2> |
Air-tested
secondary containment and wall/roof assembly, third-party inspected. |
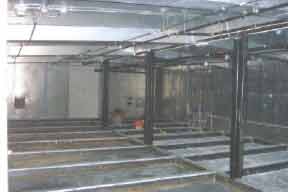 |
Frame3> |
Fire rating,
insulation, galvannealed interior/exterior, and double module construction. |
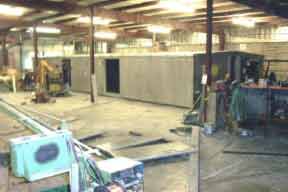 |
Frames
4&5> |
Dry chemical
total flood fire suppression and water sprinkler back-up, explosion-proof
appliances and fixtures...
safesafesafesafesafe |
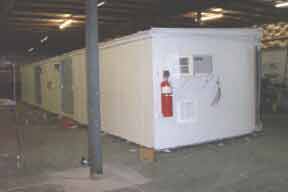 |
...fire-rated
doors, heat sensors, and chemical resistant paint. All stages are third-party
inspected.
safesafesafesafesafe |
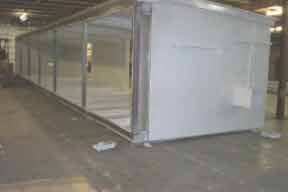 |
Frames6&7> |
Loading prep
procedures for transport to the site. |
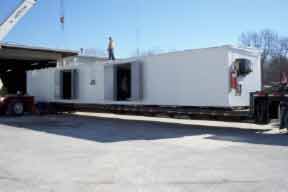 |
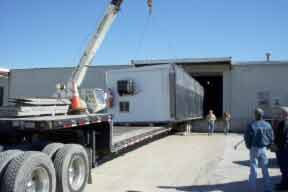 |
Frames8-9-10> |
The SAFE project
team off-loads, places and connects modules, bolts down, and grounds
building.
safesafesafesafesafe |
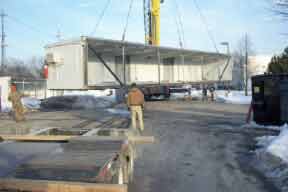 |
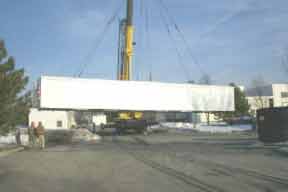 |
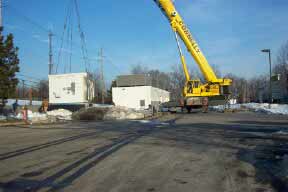 |
Frame11> |
Finishing
and QA procedures include: bolt and welds of headers, roof caps, fire
suppression activation...
safesafesafesafesafe |
...grating
install, re-test of electrical appliances,touch-up, and building review
with client's manual.
safesafesafesafesafe |
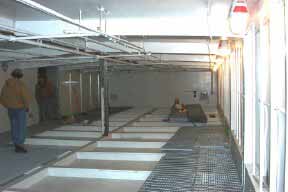 |
Frames12-13-14> |
The 1,300
square foot interior provides storage for hundreds of 55 gal. drums,
racks for smaller containers, and code-approved aisle space.
safesafesafesafesafe |
The explosion
relief designed panels allow the storage and dispensing of class I-A
flammables.
safesafesafesafesafe |
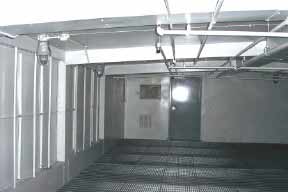 > > |
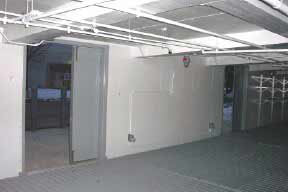 > > |
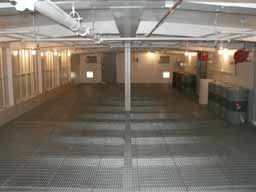 |
Frames
15&16> |
The Factory
Mutual-approved building is third-party State-approved, and SAFE coordinates
the final inspections with the local Building and Fire departments.
safesafesafesafesafe |
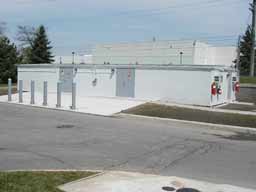 |
The client
saved 44% vs design build, and the installation took four days as opposed
to an estimated seven weeks for general construction.
safesafesafesafesafe |
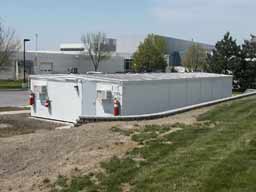 |
safesafesafesafesafe
|
safesafesafesafesafe
|
![]()